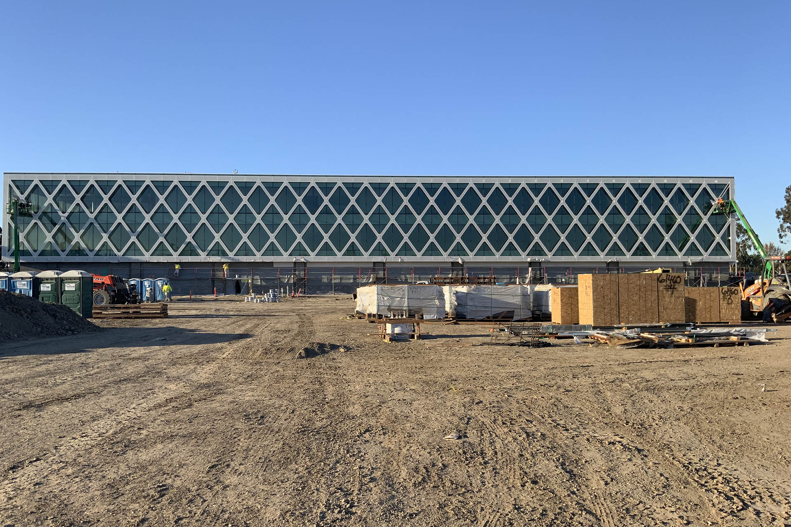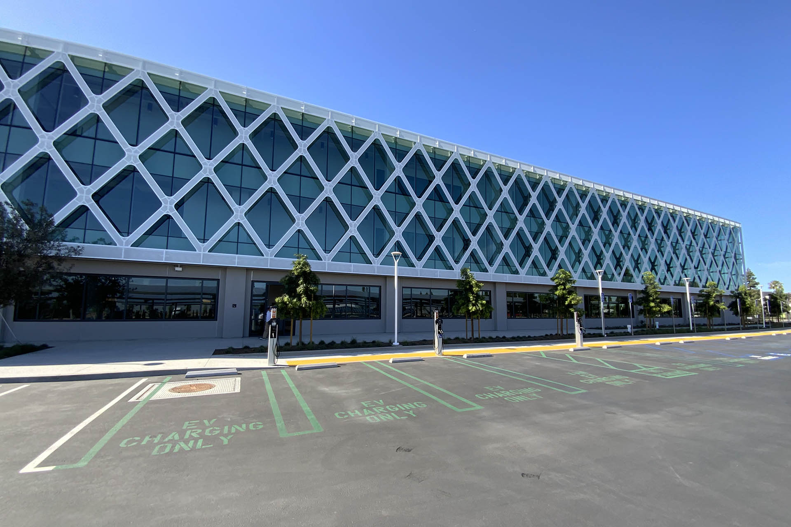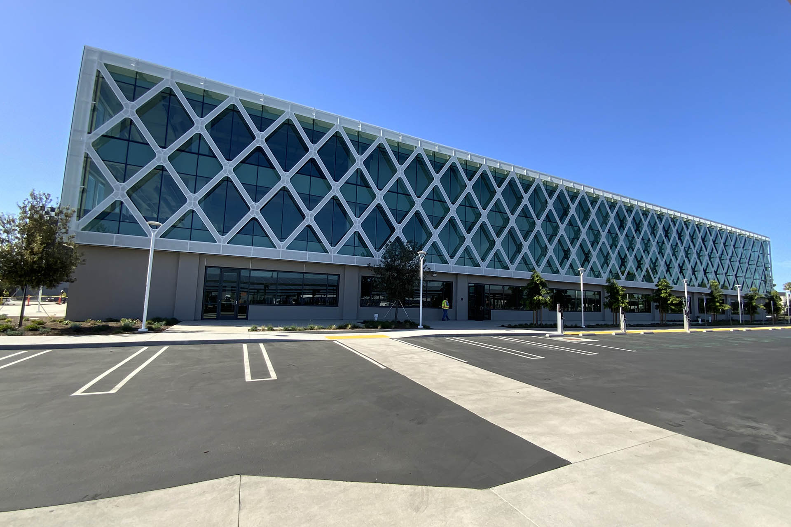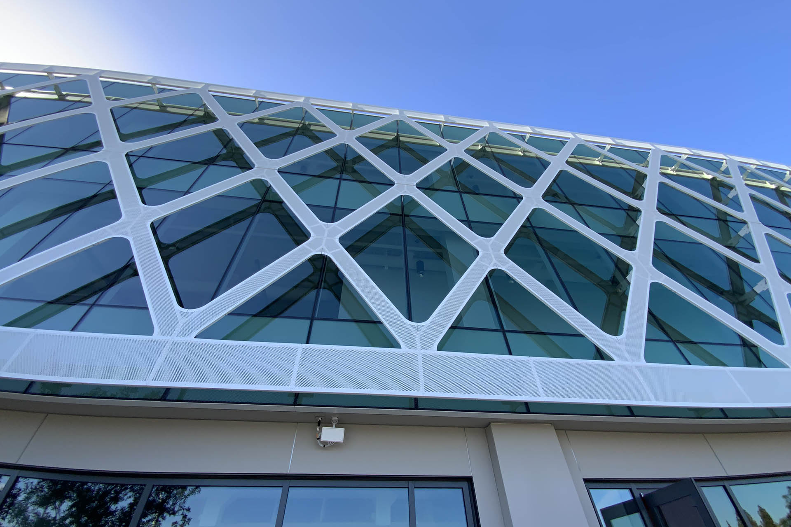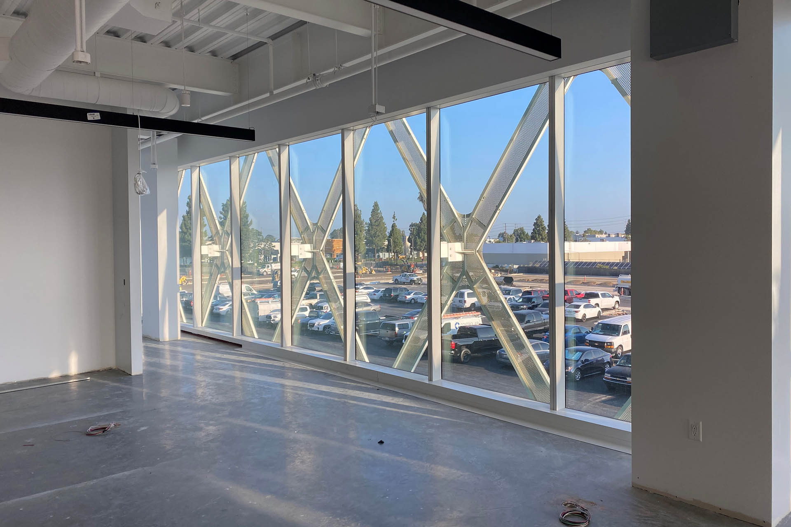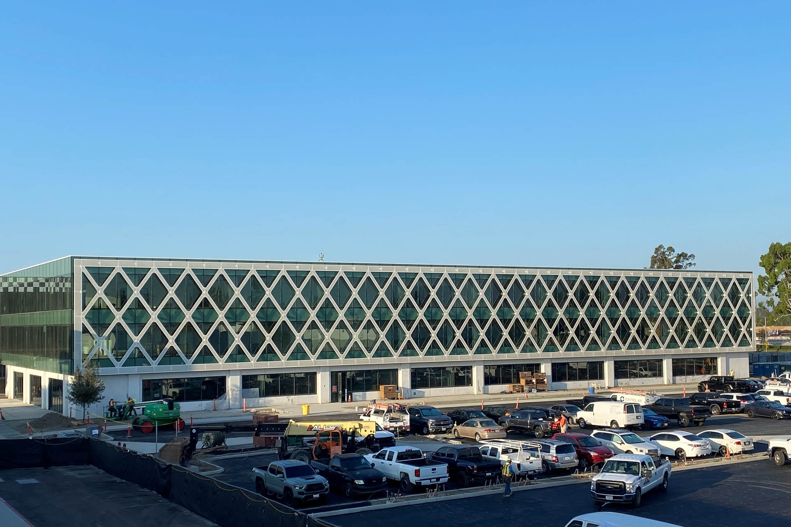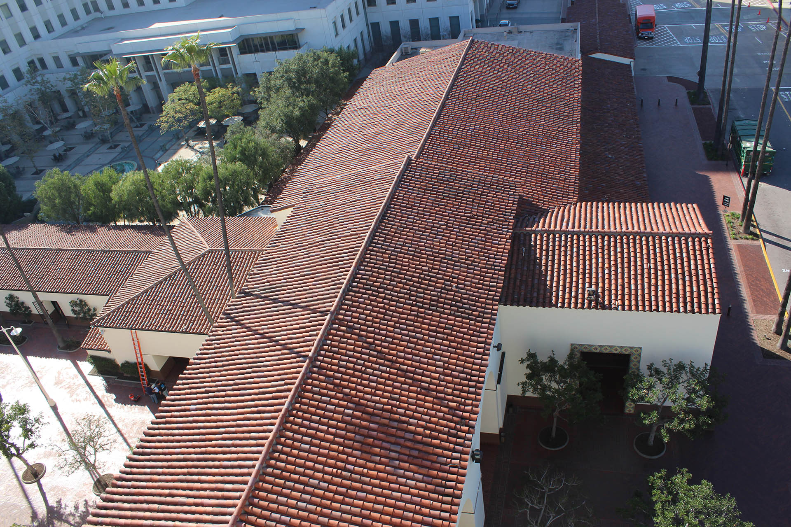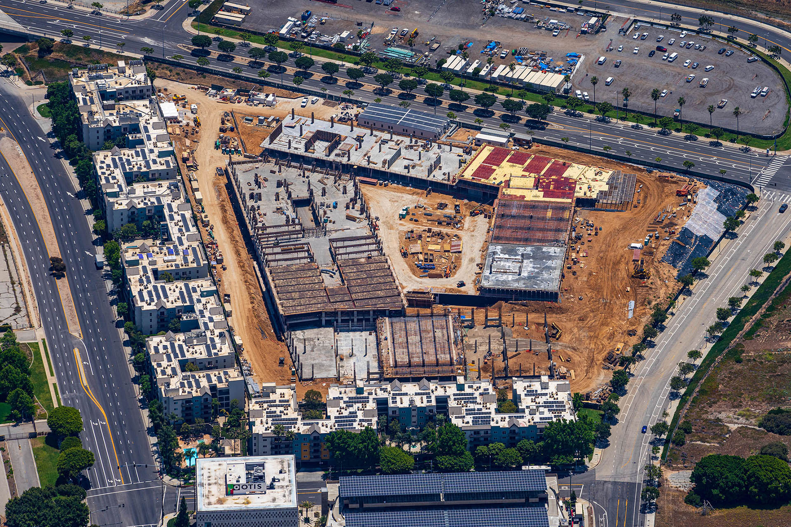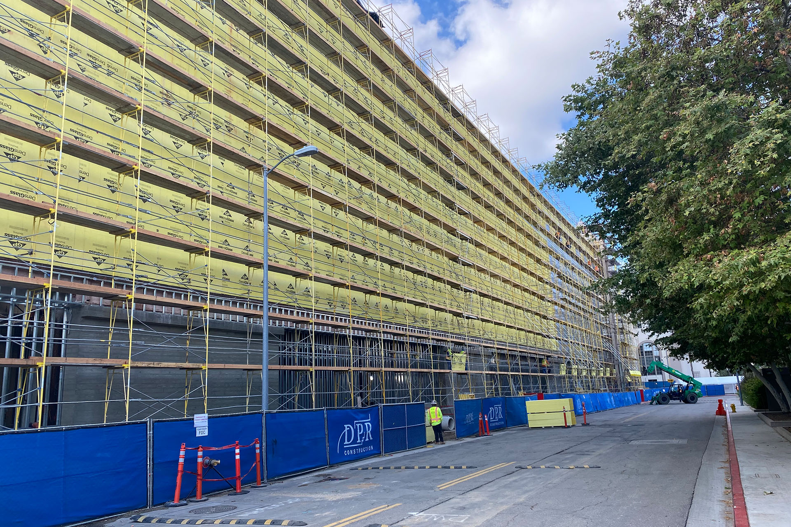Clever Custom Craftsmanship
Vans, the sportswear company, commenced in 1966 and has always called Southern California “home”. The ever-expanding brand just added a newly constructed employee campus of 91,032-square-feet, three-story office building with a half-pipe ramp and an inspired façade.
Vans, Photo Credit: Eberhard
PROJECT NAME
L.A. Union Station
DESCRIPTION
Construction is no stranger of modified schedules and value engineering; the development of the perforated Sunshade was no exception. The team needed to design and fabricate the client’s concept with these restrictions in mind, and it was all hands and minds on deck. It called for close coordination between Hathaway Dinwiddie, Walter and Wolf, and Eberhard to construct the Sunshade in a manner that would move with the glazing system. The detailed mock-up, showing all the different elements of the Sunshade and the movement required to meet the curtain wall specifications was proofed and approved.
Everything needed to be specially coordinated prior to field verification due to material lead times and multiple vendors involved in the fabrication. There were 336 custom perforated panels and 13 custom frames designed in pieces for field erection which equaled over 1000 parts to assemble.
The floating Sunshade was challenging in that the structure needed to connect to plates provided while still expanding and contracting with the curtain wall. This was achieved through allowing the bolts to tighten but still flex. The perforated panels needed to lap with no attachment to hide the horizontal drift joint but appear as there was break in design to achieve the vision of Vans iconic pattern on the sole of their skate shoe.
